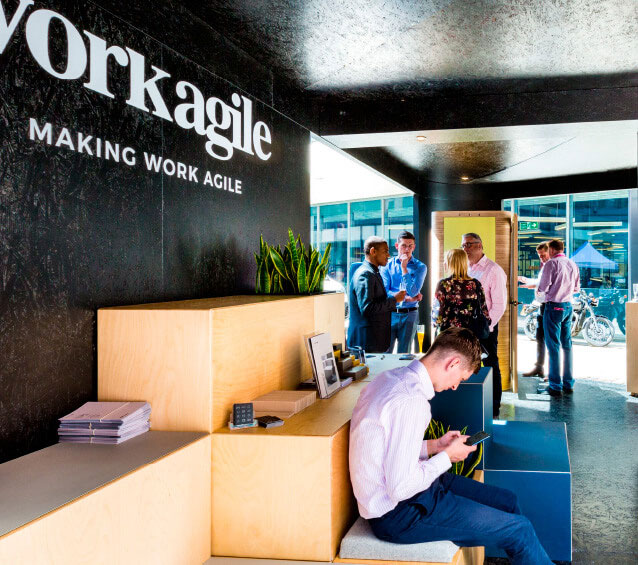Empowering organisations globally
to embrace flexibility and efficiency with agile furniture solutions
Read MoreNEW: Dynamic space definition
On The Move: Adaptable space division for dynamic team collaboration and innovation
FIND OUT MOREGlobal Financial Institution Project
Implementing Collaborative Workspace Solutions for a Global Financial Institution
VIEW CASE STUDYThe Future of Workspace Furniture
Read more on how organisations are advancing towards efficient, flexible spaces
VIEW BLOGEndless Collaboration Possibilities
Huddlebox Stack: The perfect re-stackable tiered seating system
VIEW PRODUCTMulti-Functional Space Division
Anyway: A smart seating and storage system,
making space division work
VIEW PRODUCTBring Nature Indoors
Huddlebox Mobile Planters: Bring a touch of nature into your workplace
VIEW PRODUCT
Previous slide
Next slide

Making spaces
agile
Empowering organisations globally to create flexible, dynamic and efficient spaces.
We are a global brand providing agile working furniture solutions such as tiered seating, flexible furniture, pods and booths, that enable companies to easily and sustainably adapt to ever changing workplace needs. With our global design and delivery expertise, along with our showrooms and activity based studios, we are pushing the boundaries of agile furniture solutions for our Clients internationally.
